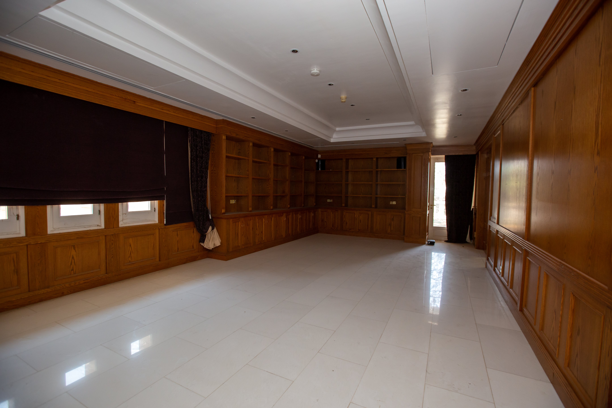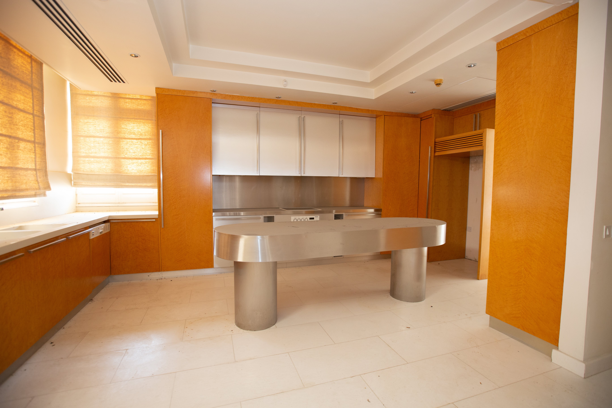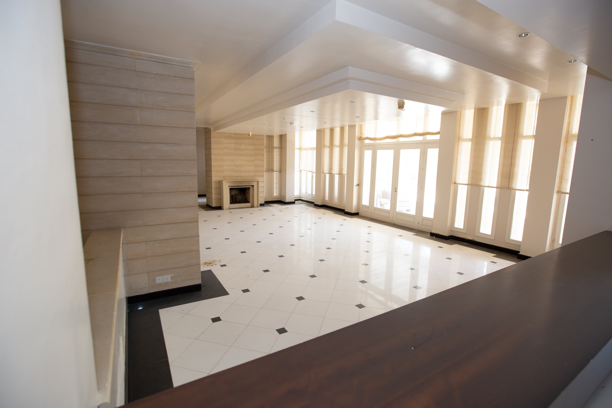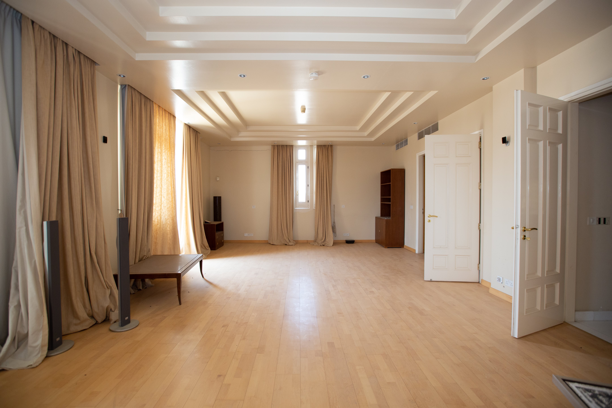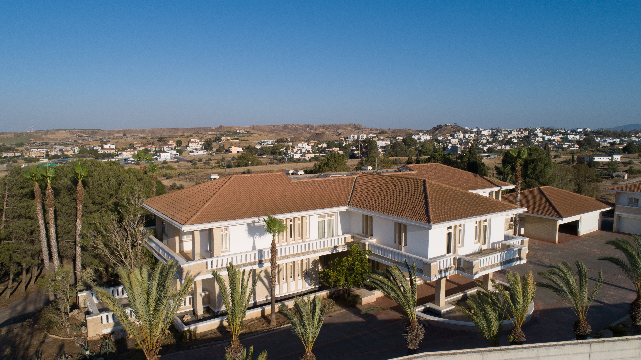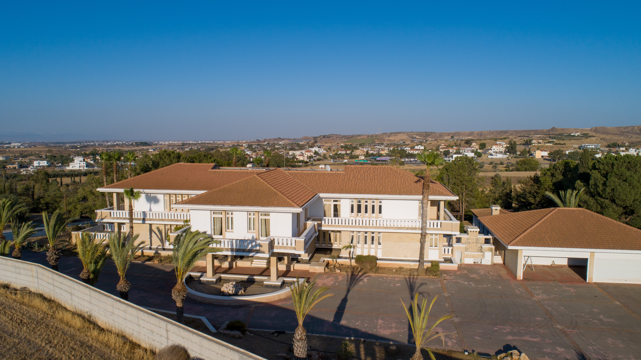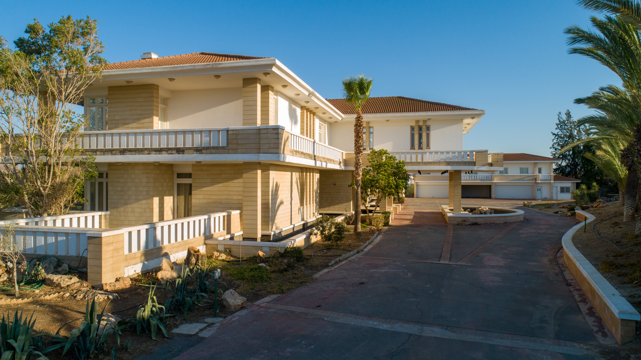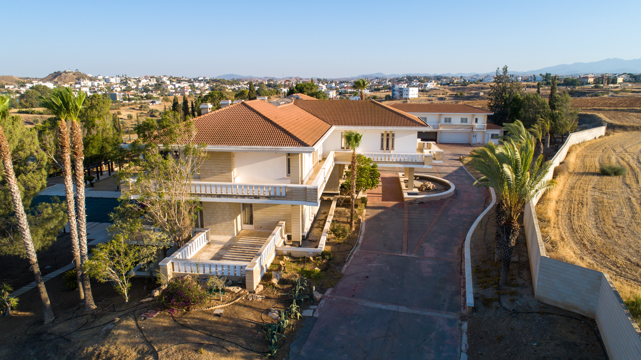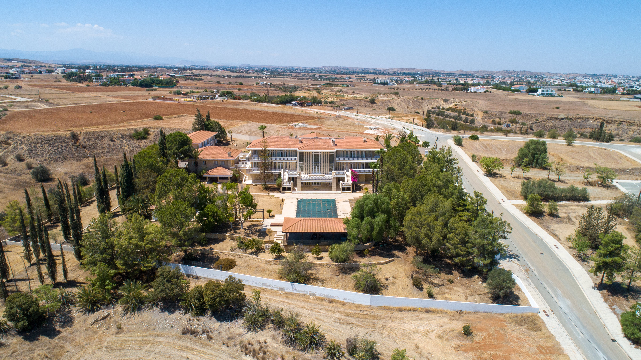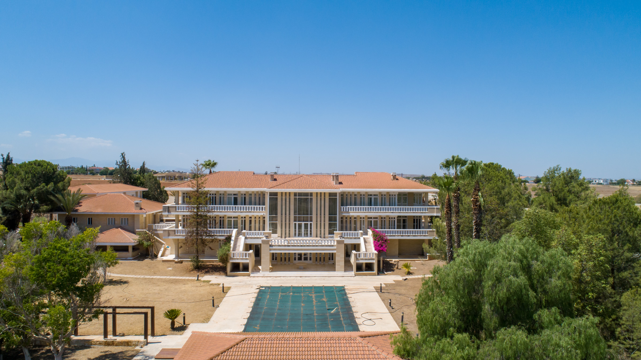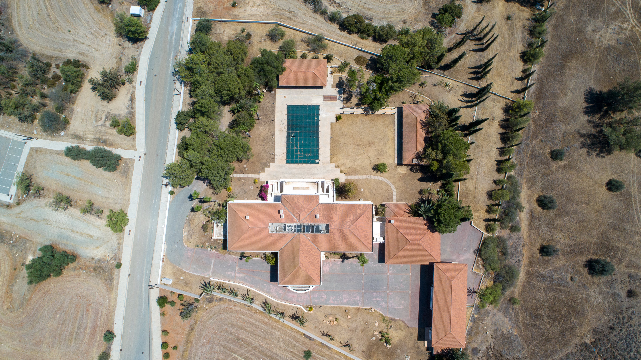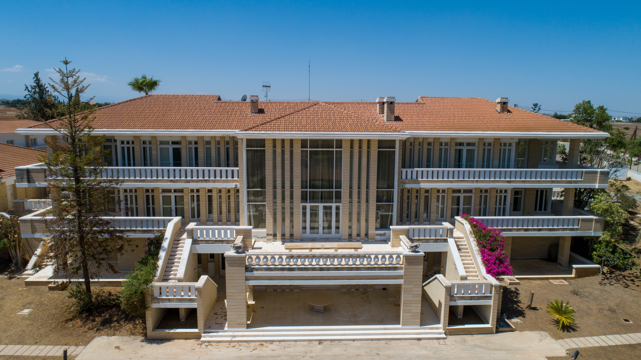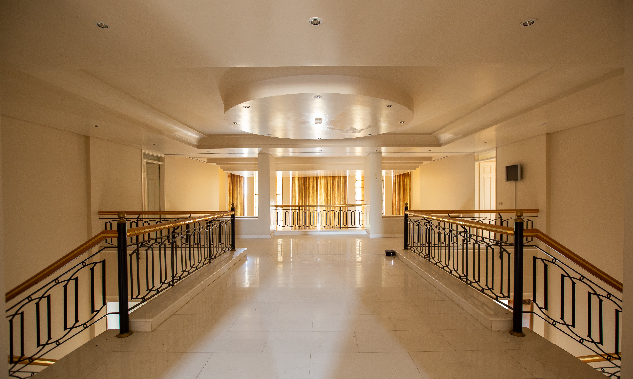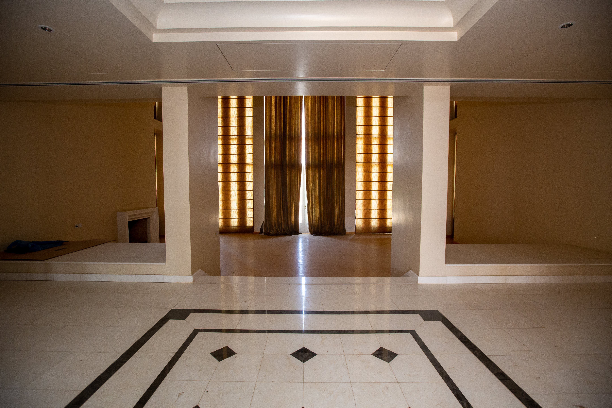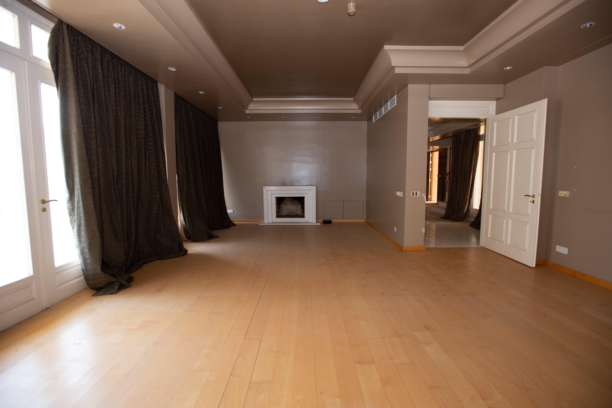Luxurious Villa of 1,688m2 at Tseri, Nicosia
PRICE UPON REQUESTProperty Code: PIR162
POA
Property Characteristics
Planning Zone
Other Characteristics
10,000 Sq. M.
4 Bedrooms
7 Bathrooms
10 WC
Yes Πισίνα
8 Θεση Στάθμευσης
Description
The property is a two-storey villa on a hill at Tseri municipality. The ground floor comprises of a kitchen, living rooms, library, office space, lift and bathroom while the first floor comprises of 4 bedrooms all with en-suite, fire place and wardrobe. The semi-basement has a dressing room, jacuzzi, shower and toilet, kitchen, living room and play room. Externally there is a yard, BBQ area, swimming pool, kiosks, guest house, auxiliary spaces and covered parking spaces.
Extent of the main residence (ground & 1st floor) 887sqm
Extent of covered verandas (ground & 1st floor) 384sqm
Semi-Basement (Under the main residence) 417sqm
Garage (South of the main residence) 74sqm
Rear of the garage above (Quest House) 74sqm
Extent of Service court building (1st floor) 177sqm
Extent of garage under 162sqm.
Guards Room 28sqm.
Land size 10,000m2.
Energy efficiency class D
| Plot: | 1516, 1517, 1518 |
|---|---|
| Planning Zone: | Kα8 |
| Plan Sheet: | 30/29W2 |
| Coverage Ratio: | 35% |
| Height: | 10,00m |
| BlockTitle: | 2 |
|---|---|
| Registration Number: | 0/2928, , 0/2926, 0/2927 |
| Number of Floors: | 2 |
| Building Ratio: | 60% |
Legal Characteristics
The property lies within Planning Zone Kα8 with a maximum building ratio of 60%, coverage ratio of 35%, on 2 floors and maximum height 10,00m.
It is covered by all necessary authorities for water supply, electricity and telecommunications.
Any photographs, markings, outlines, or other design on the photographs are indicative and for illustration purposes only
