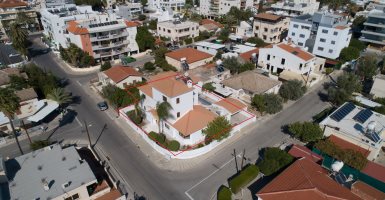
House
Nicosia620.000 €
Code: PIR338
360 Sq. M.
Property Code: PIR266
POA
4,423 Sq. M.
The property located within Aglantzia municipality and is adjacent to Kallitheas street. Plots can be sold separately
The ground floor consists of kitchen, living room, office, two bedrooms (en-suite) and a guest’s toilet.
The upper level consists of five bedrooms, all en-suite.
The basement consists of pool, cellar, games area, cinema room, sauna and wc/shower.
The wider area is regarded as one of the most prestigious residential areas of the city as it is mainly developed with luxurious houses.
ØCovered area of the house: 843m2
ØBasement: 463m2
ØPlot n.6264: 1,163m2
ØPlot n.6265: 1,164m2
ØPlot n.6266: 2,096m2
ØBedrooms: 7
ØCinema room
ØGym room with sauna
Two swimming pools
SPV ROWINGTON
| Plot: | 6264, 6265, 6266 |
|---|---|
| Planning Zone: | Kα6 |
| Plan Sheet: | 21/63E2 |
| Coverage Ratio: | 50% |
| Height: | 10,00m |
| BlockTitle: | 2 |
|---|---|
| Registration Number: | 0/12736, 0/12737, 0/12738 |
| Number of Floors: | 2 |
| Building Ratio: | 90% |
The property lies within Planning Zone Kα8 with a maximum building ratio of 90%, coverage ratio of 50%, on 2 floors and maximum height of 10,00m.
It is covered by all necessary authorities for water supply, electricity and telecommunications.
Please fill in your contact details and we will contact you soon.
Please fill-in your details