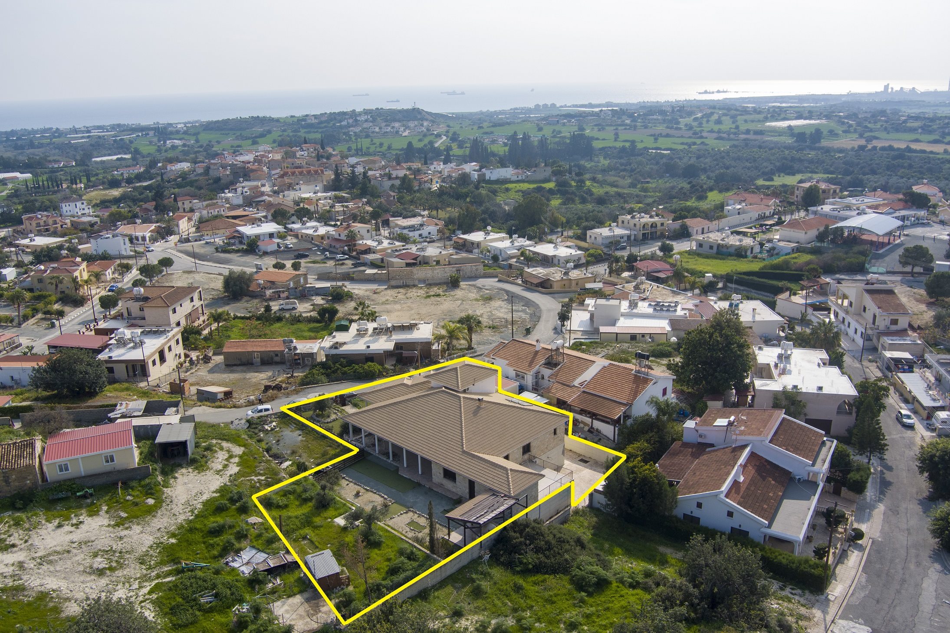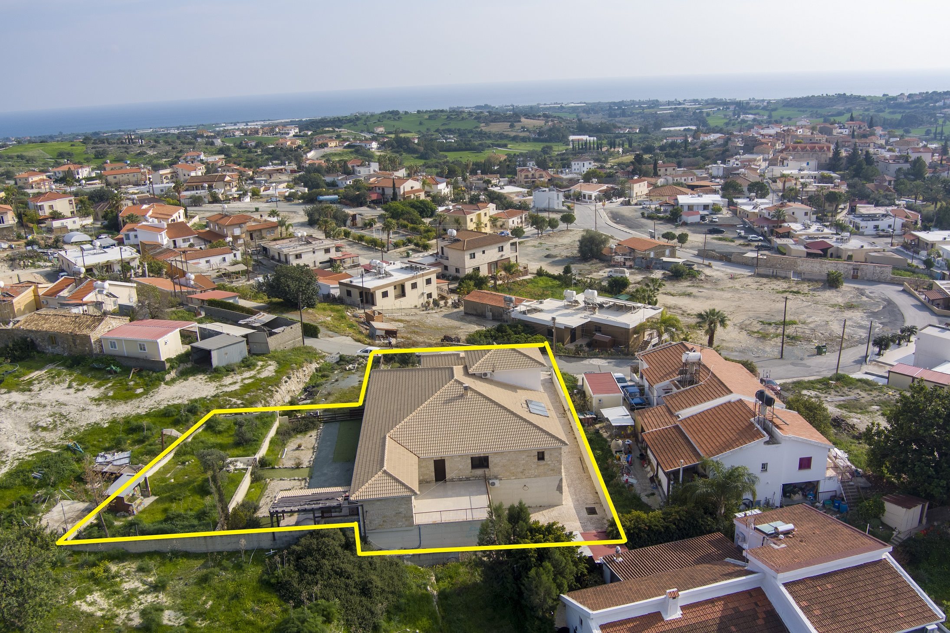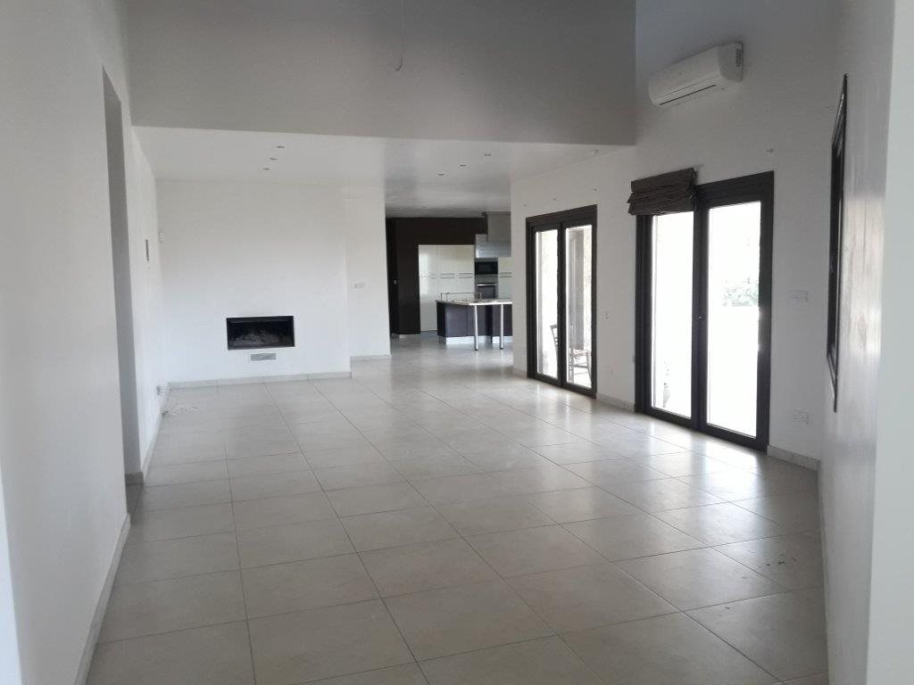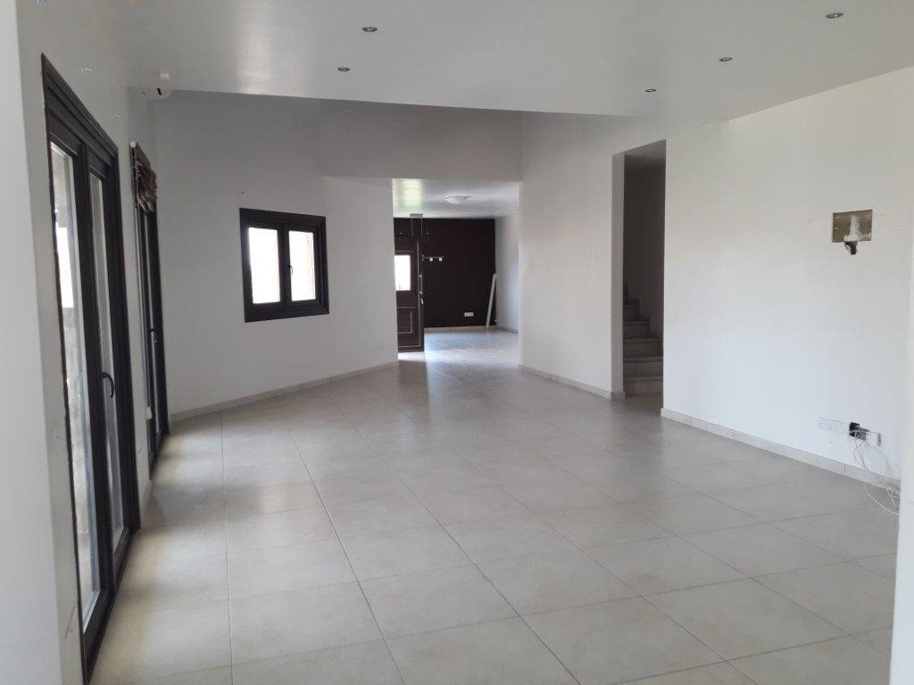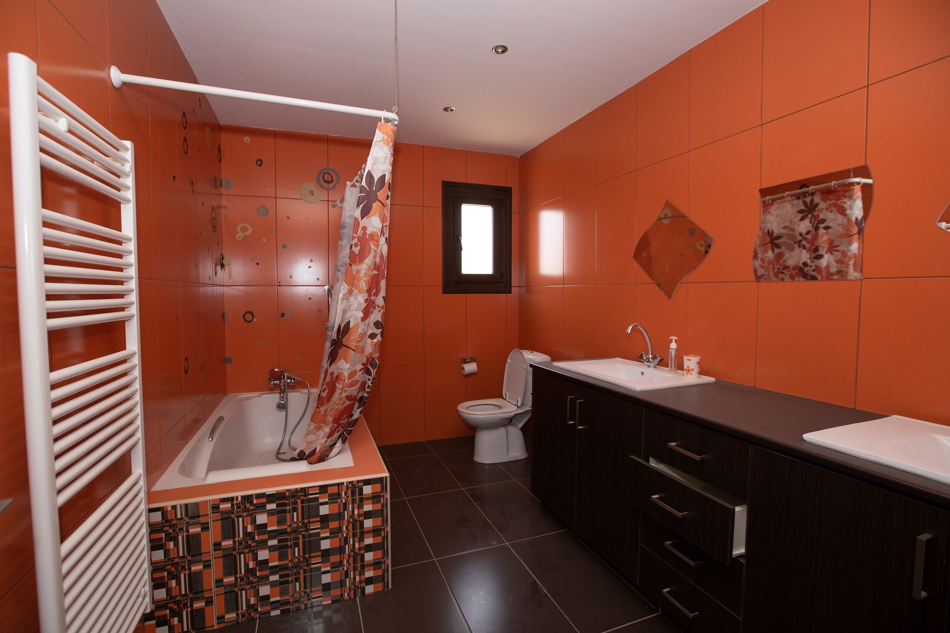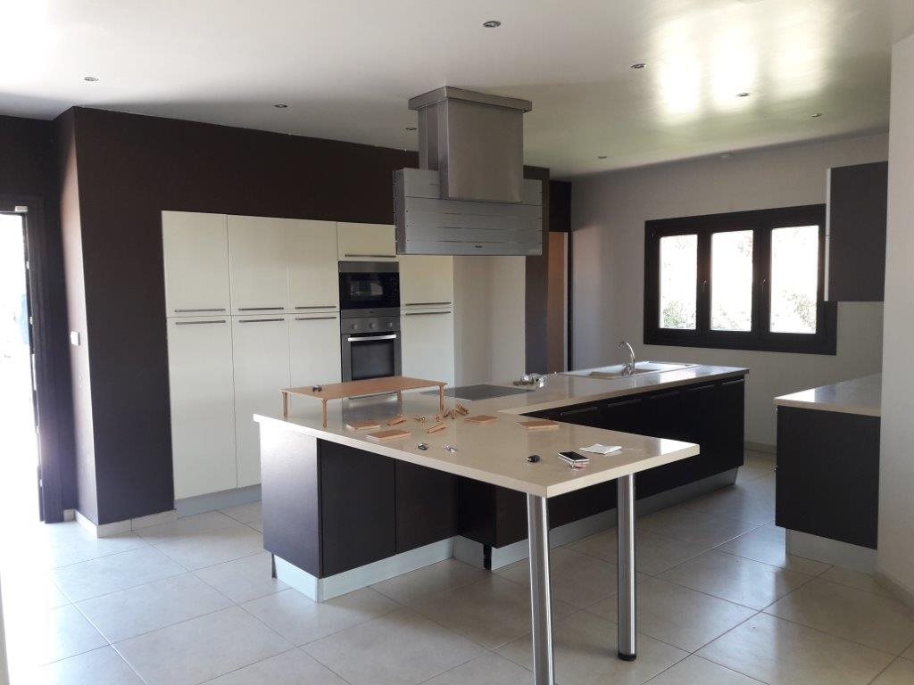Detached House of 603m2 in Maroni, Larnaca
Property Code: PIR320
554.400 €
Property Characteristics
Planning Zone
Other Characteristics
603 Sq. M.
4 Bedrooms
3 Bathrooms
4 WC
2 Θεση Στάθμευσης
| Construction Year: | 2011 |
|---|
Description
Four-bedroom detached house situated in Maroni community with absolutely stunning view of the sea. It comprises of ground floor and semi-basement, a total of (315m2) covered area. It is a custom-built property with a very modern design. The external boasts a large open space, semi sweeping drive to underground garage, a beautiful, manicured landscape garden with an operational pond, large veranda - covered (182m2) uncovered (39m2), shower room and BBQ area. Plot size (1,338m2).
| Plot: | 997 |
|---|---|
| Planning Zone: | Η2 |
| Plan Sheet: | 55/22 |
| Coverage Ratio: | 50% |
| Height: | 8,30m |
| BlockTitle: | 0 |
|---|---|
| Registration Number: | 0/15204 |
| Number of Floors: | 2 |
| Building Ratio: | 90% |
Legal Characteristics
The property lies within Planning Zone Η2 with a maximum building ratio of 90%, coverage ratio of 50%, on 2 floors and maximum height 8,30m.
It is covered by all necessary authorities for water supply, electricity and telecommunications.
Energy efficiency class Z.
- Any photographs, markings, outlines, or other design on the photographs are indicative and for illustration purposes only
- All planning particulars or other features of the property must be checked with the relevant authorities
Interest Form
Please fill in your contact details and we will contact you soon.
I am interested in booking an appointment
Please fill-in your details
