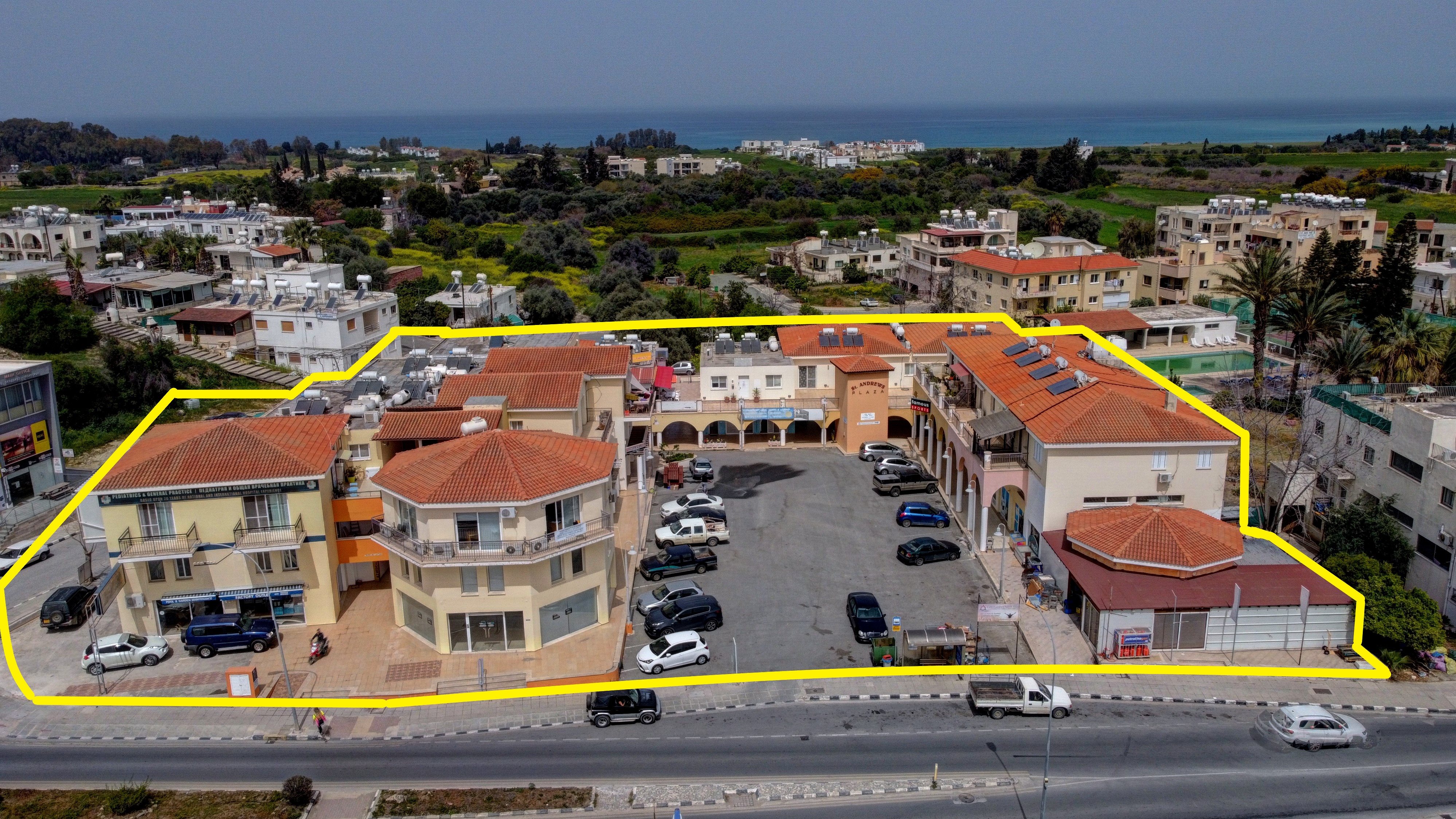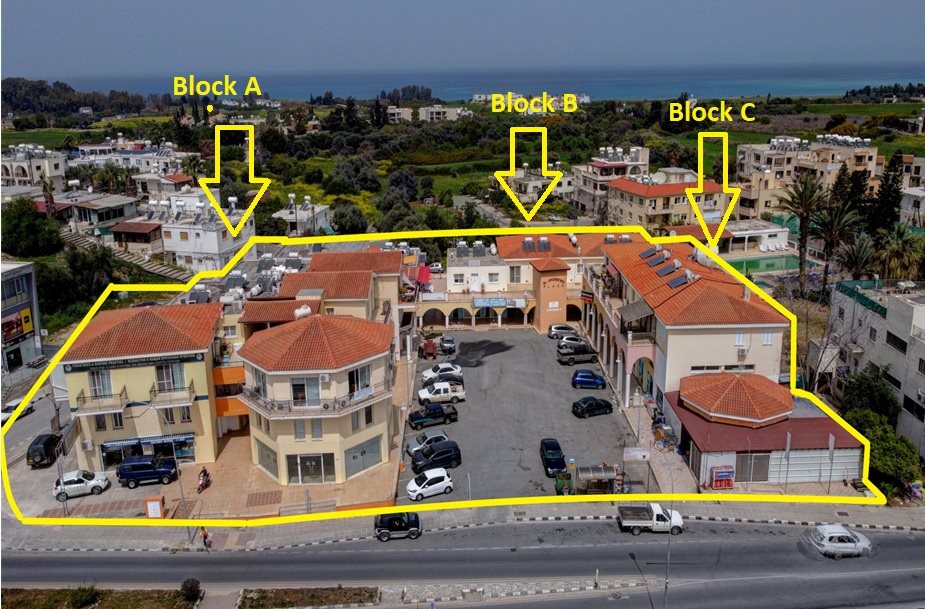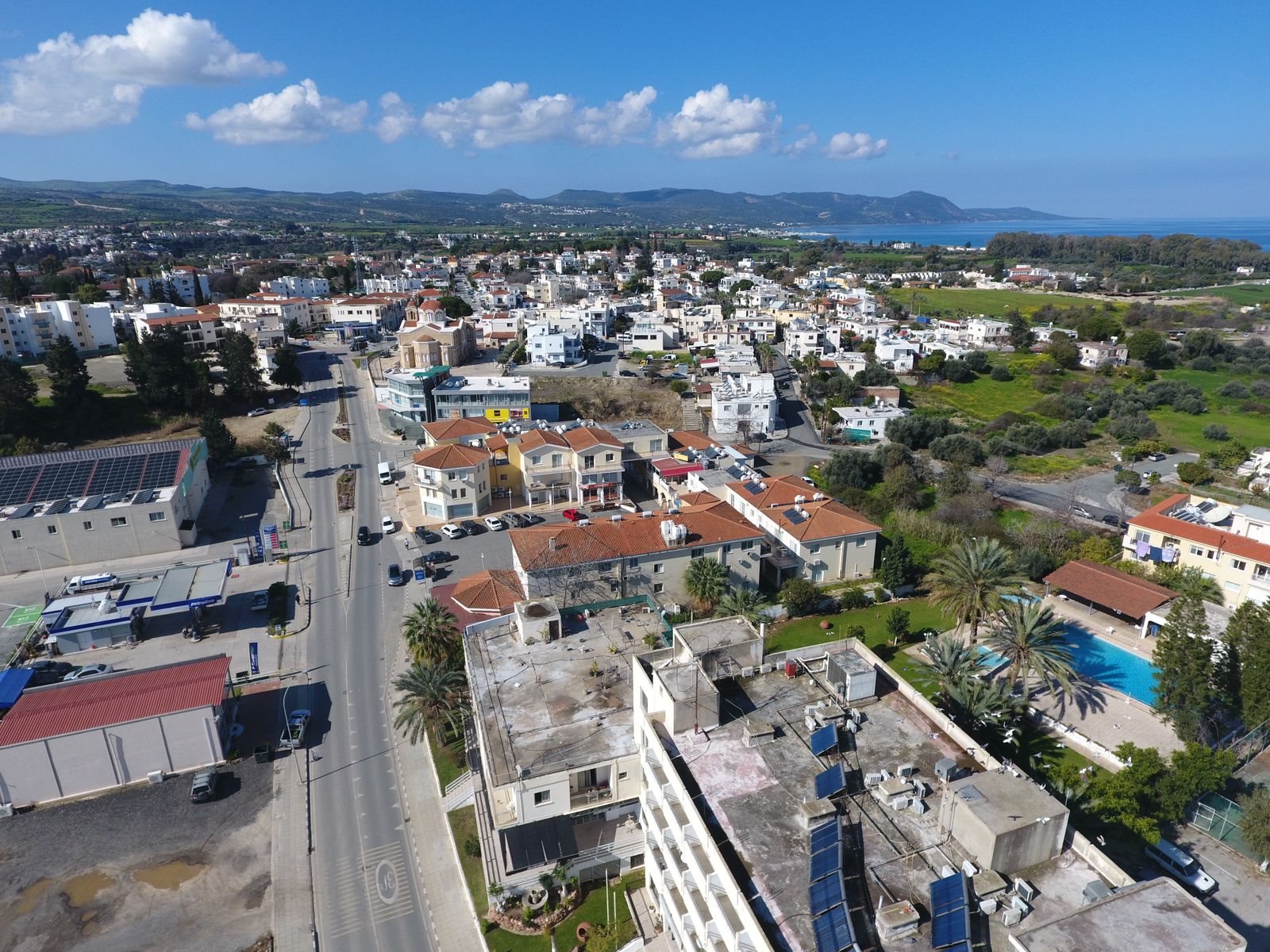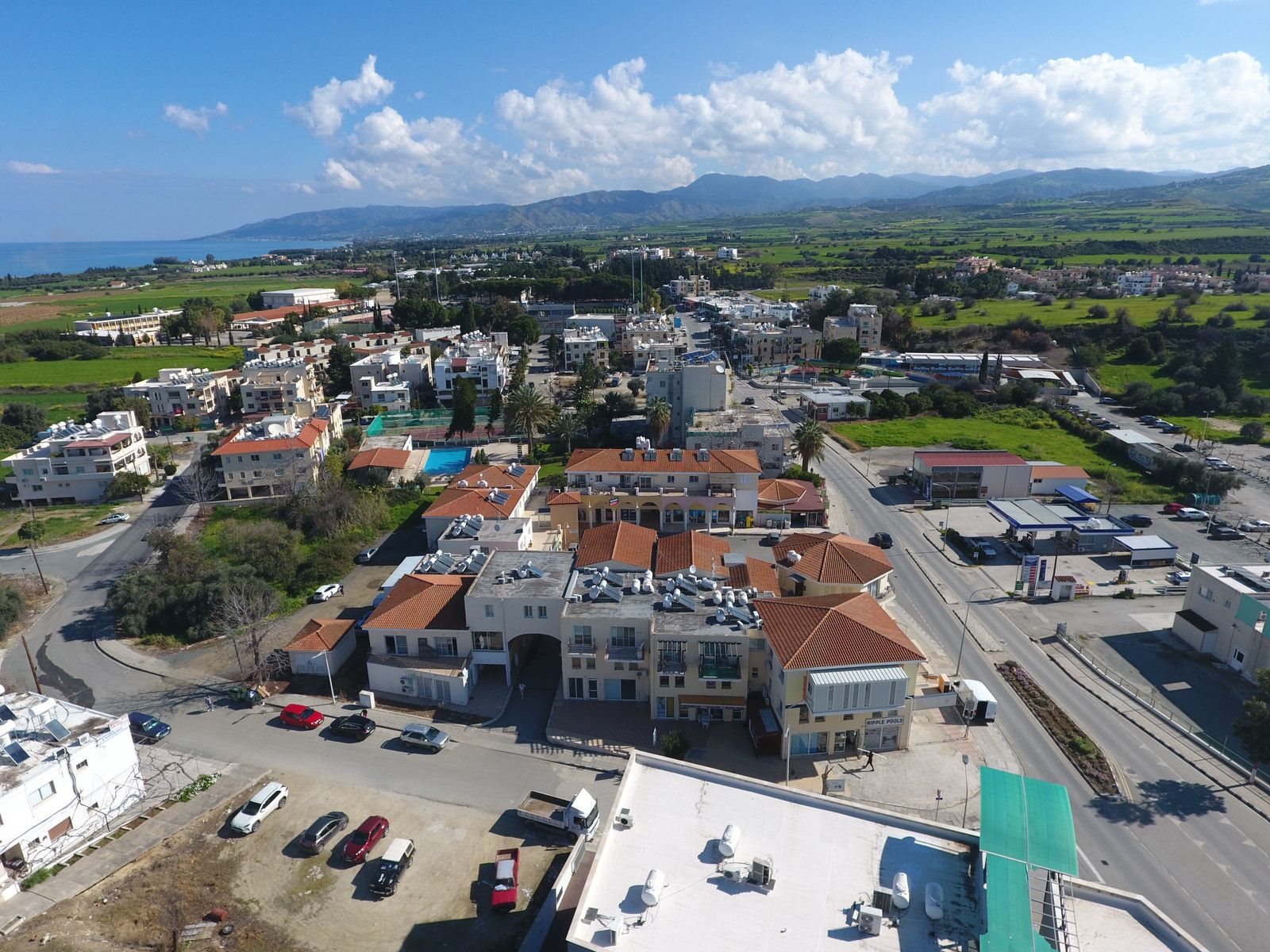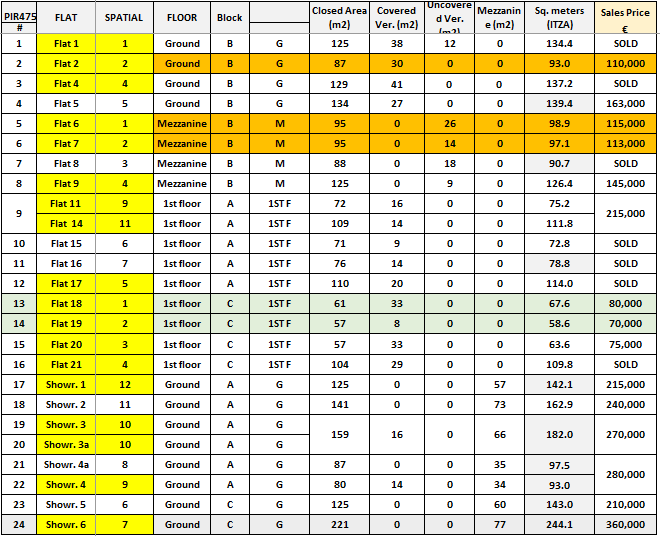MIXED USE (COMMERCIAL/RESIDENTIAL) BUILDING IN POLIS CHRYSOCHOUS, PAPHOS
PRICE UPON REQUESTProperty Code: PIR475
POA
Property Characteristics
Planning Zone
Other Characteristics
Description
The asset located in a popular tourist area of Paphos, approximately 175m from municipal building, in a plot of 5,241m2.
Is a mixed use residential/commercial complex known as ‘St. Andrews Plaza’ comprising of 6 shops and 21 flats in three blocks.
The complex comprises of a ground floor, mezzanine, first floor and parking area for 38 cars. Year of completion 2002.
Asking price per unit:
| Plot: | 688 |
|---|---|
| Planning Zone: | Εβ7 & Κα6 |
| Plan Sheet: | 26/51 |
| Coverage Ratio: | 50% |
| Height: | 10,00m |
|---|---|
| Registration Number: | 0/10939 |
| Number of Floors: | 2 |
| Building Ratio: | 90% |
Legal Characteristics
The property lies within Planning Zone Εβ7 (Commercial) and Planning Zone Κα6 (Residential) with a maximum building ratio of 90%, coverage ratio of 50%, on 2 floors and maximum height of 10,00m.
It is covered by all necessary utilities.
Any photographs, markings, outlines, or other design on the photographs are indicative and for illustration purposes only.
Interest Form
Please fill in your contact details and we will contact you soon.
I am interested in booking an appointment
Please fill-in your details
